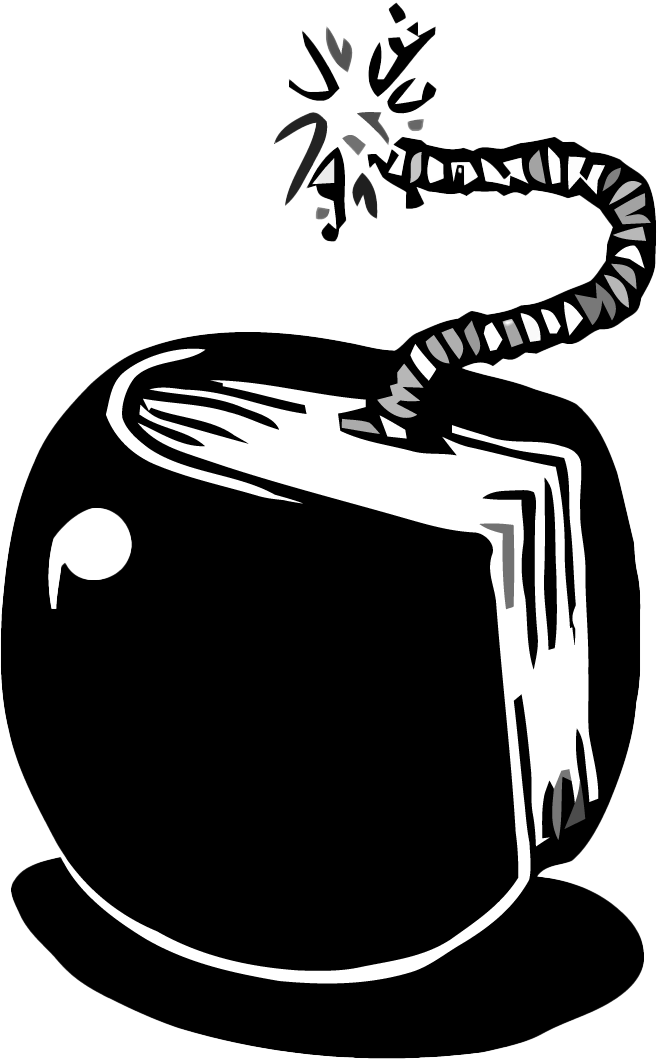The roof of the Meeting House by Anthony Blee
In October 1966 the Meeting House at the University of Sussex designed by Basil Spence & Partners was completed for dedication. The building is 80 feet in diameter and two storeys high. The ground floor has a multi-purpose space that can be used for quiet contemplation during the day and public meetings or recitals at night. On the first floor is a 350-seater interdenominational chapel. The chapel walls are two feet thick and composed of a honeycomb of concrete blocks and coloured glass panels. These are arranged in a spectrum colour sequence with the brightest yellows behind the altar. The roof is a copper covered reinforced concrete conical shell, with an oval roof light set at an angle at the highest point so that daylight is directed onto the altar area. This was designed by Spence’s son-in-law and business partner Anthony Blee and made in coloured glass and black epoxy resin. The building won a Civic Trust Award in 1969 and is a Grade II* listed building.


Schreibe einen Kommentar